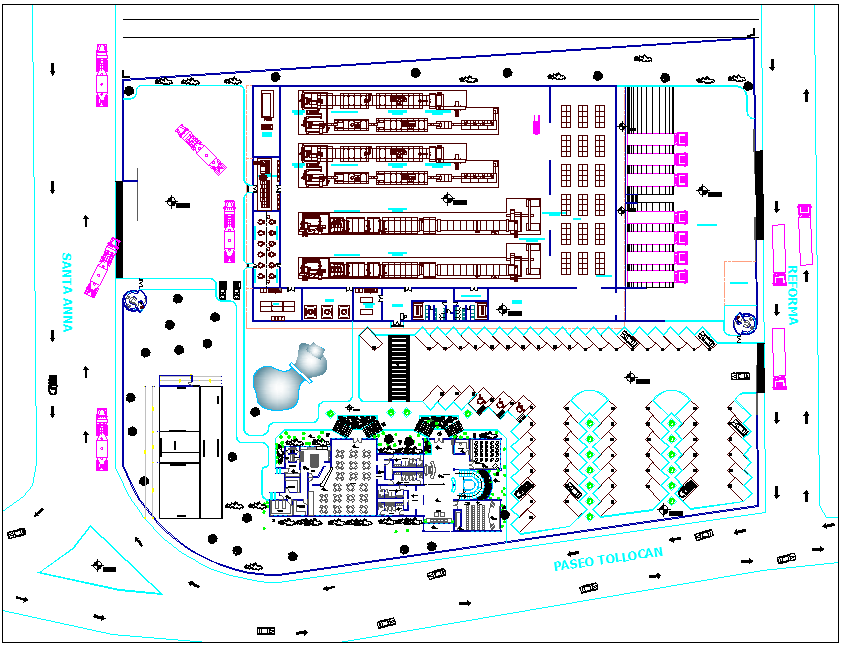Pasta industries floor plan view dwg file
Description
Pasta industries floor plan view dwg file in plan with view of road view with auto,quarter machine view,boilers area,pasta processing view,pasta employment area view,washing area and view,admin area and rail yard view with necessary detail and view.
Uploaded by:
