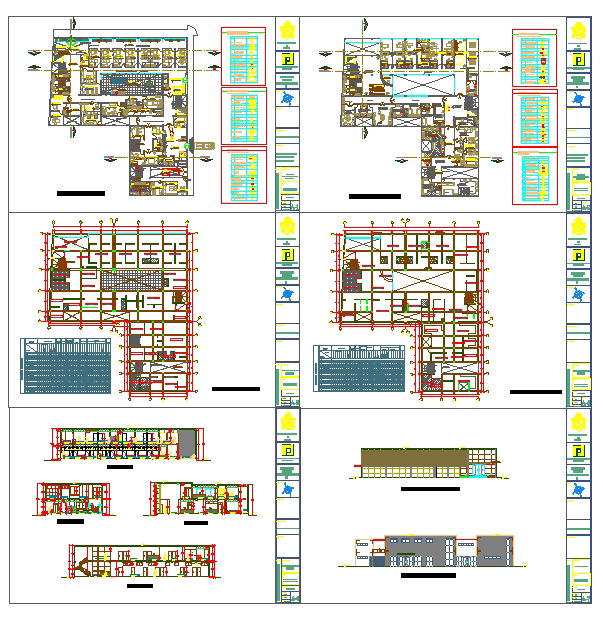Medical Center Building plan
Description
The architecture layout plan of all unit with furniture plan, section plan and elevation design of Clinic project. Medical Center Building plan Detail, Medical Center Building plan DWG, Medical Center Building plan Download file.

Uploaded by:
john
kelly
