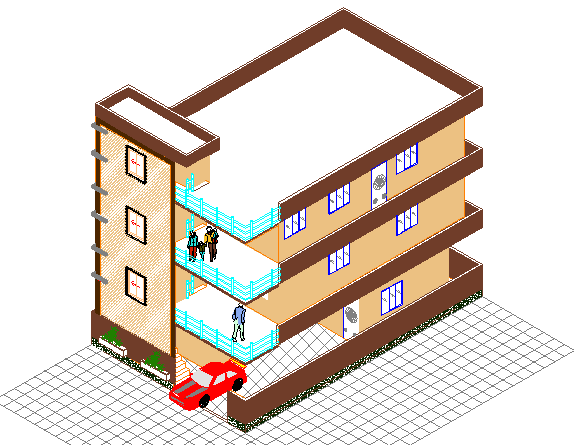Group house 3 D plan layout dwg file
Description
Group house 3 D plan layout dwg file, car parking detail, balcony reeling detail, furniture detail in door and window detail, terrace floor detail, a landscaping detail in tree and plant detail, etc.
Uploaded by:
