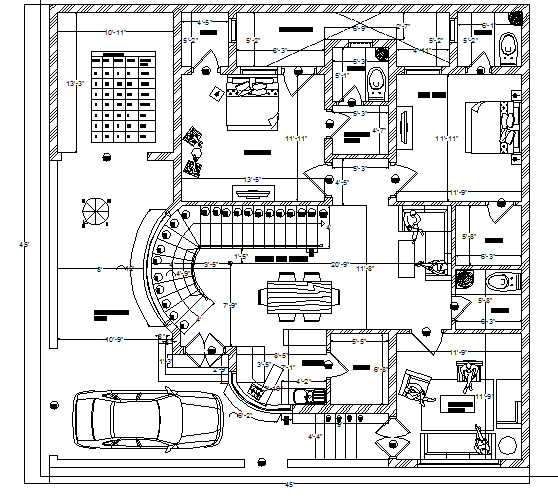One family house plan layout file
Description
One family house plan layout file, car parking detail, dimension detail, naming detail, stair detail, cut out detail, furniture detail in table, chair, bed, sofa, door and window detail, toilrt detail, door numbering detail, etc.
Uploaded by:
