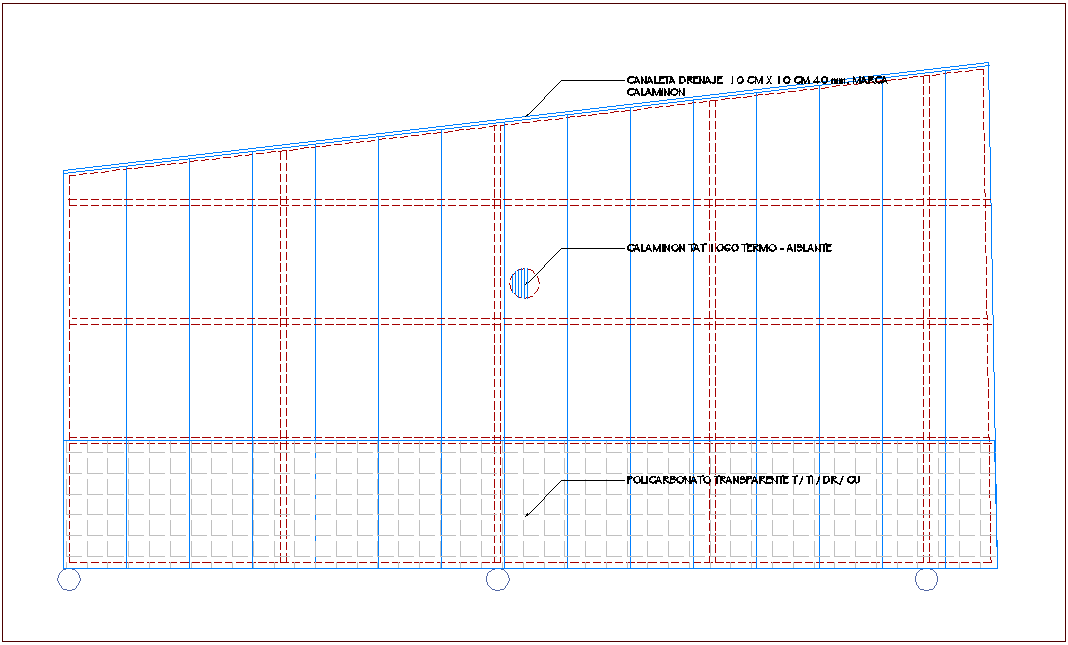Drain channel view with distribution of area dwg file
Description
Drain channel view with distribution of area dwg file in plan with view of drain line with wall support view with drain line view with necessary view of drain line.
File Type:
DWG
File Size:
182 KB
Category::
Dwg Cad Blocks
Sub Category::
Autocad Plumbing Fixture Blocks
type:
Gold
Uploaded by:

