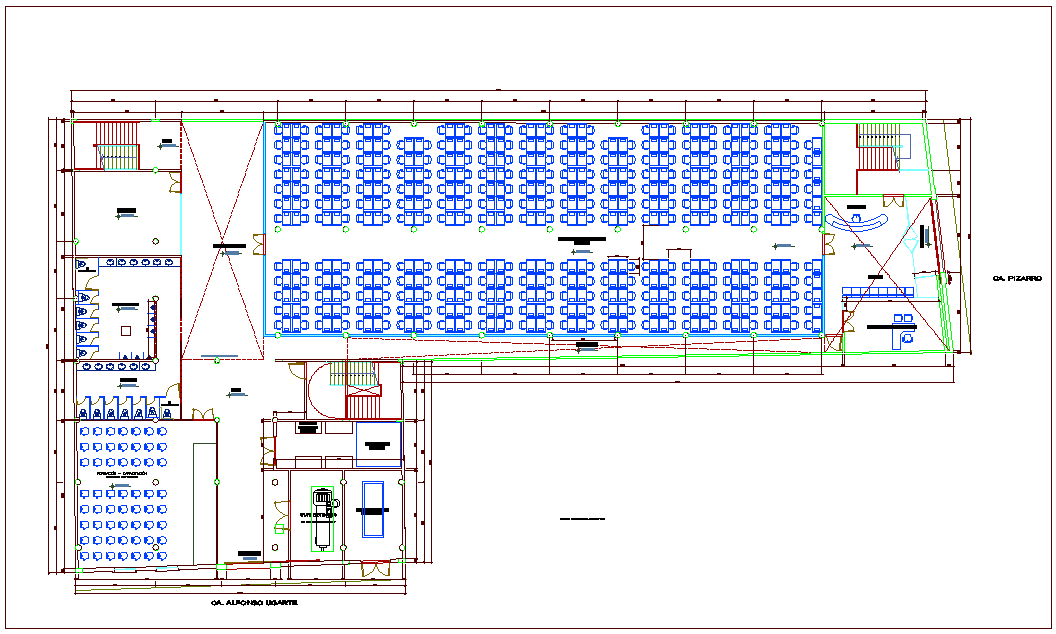Furniture view in plan with interior view dwg file
Description
Furniture view in plan with interior view dwg file in plan with view of dining table,training area with
necessary view,washing area and system view with necessary dimension.
Uploaded by:
