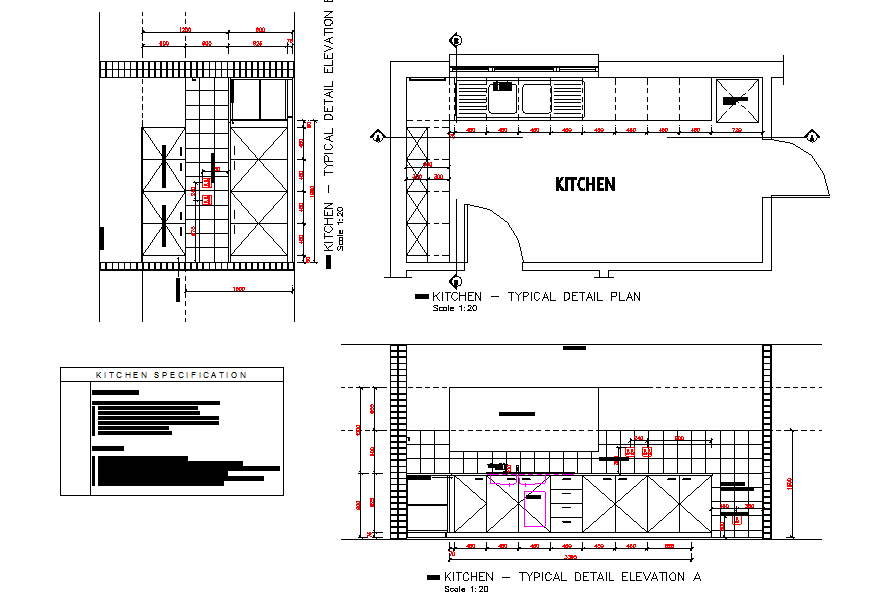Kitchen Plan & Elevation detail
Description
kitchen - typical detail plan, kitchen - typical detail elevation a, cupboard crossing - white melamine, - worktop - 32mm formica - 533 arctic granite - postform edge, tiling specification, - wall tiles to be 200x200mm white glazed wall tiles
.
Uploaded by:
zalak
prajapati
