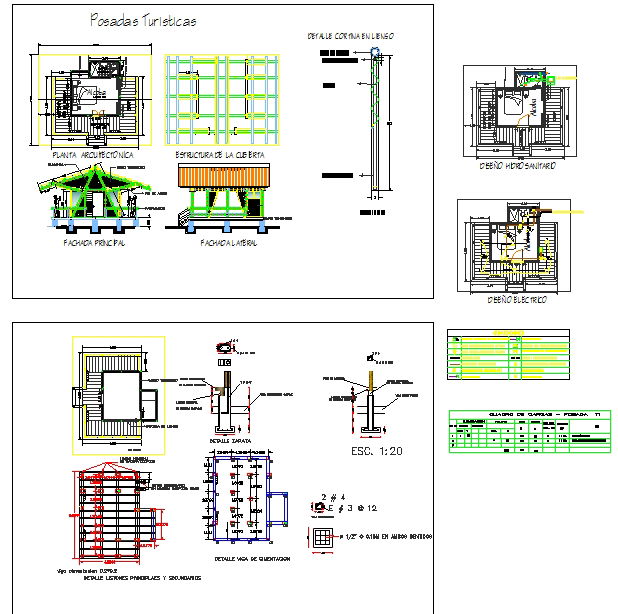Small House Project
Description
Small House Project Design, Small House Project DWG, Small House Project Detail plan. Single family residence plan,sections,working plan dwg, etc Small house with planning,elevation section and all other planing detail.

Uploaded by:
Jafania
Waxy

