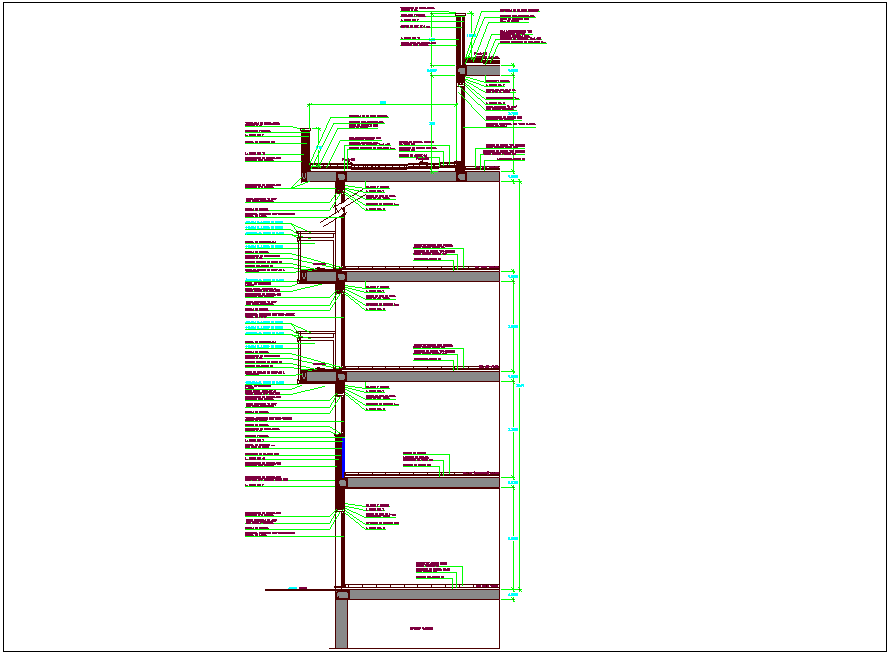Building section with construction view dwg file
Description
Building section with construction view dwg file in section view with wall and wall support view,beam
and column view with floor area with floor level view,limestone material area,sliding balcony view with necessary dimension.
Uploaded by:

