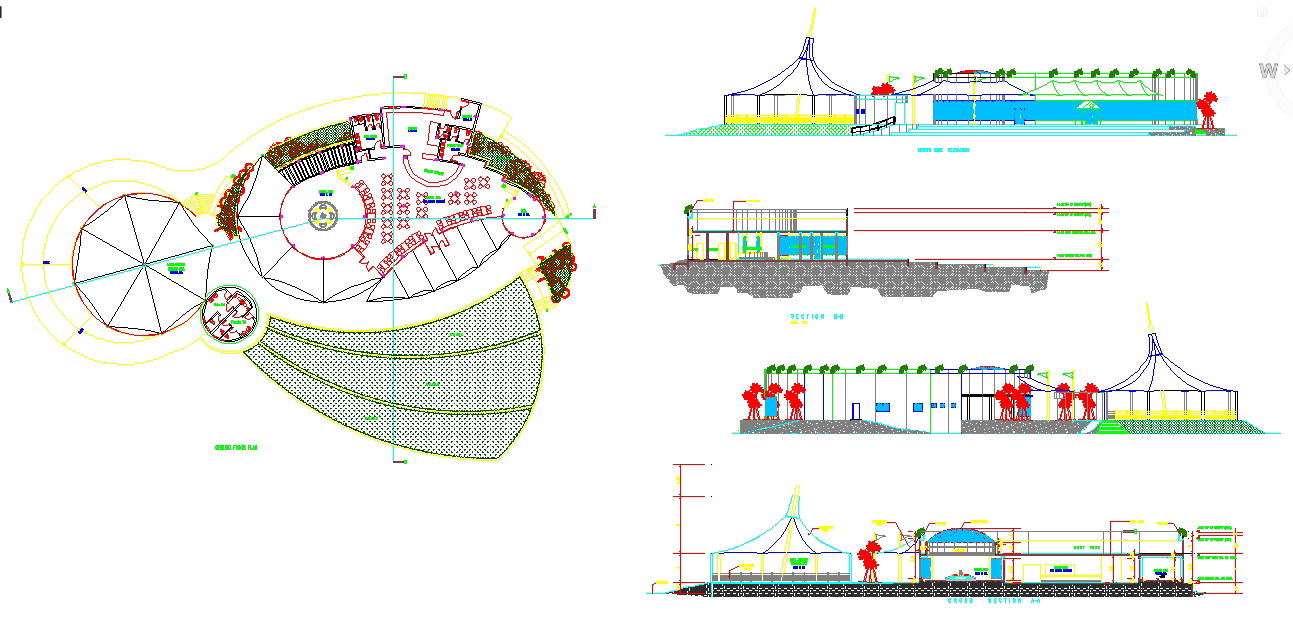Restaurant plan project file
Description
Restaurant plan project file DWG, Restaurant plan project file Download file, Restaurant plan project file Design. high rise hotel room, modern lay out design and wide reception area of modern hotel.

Uploaded by:
john
kelly

