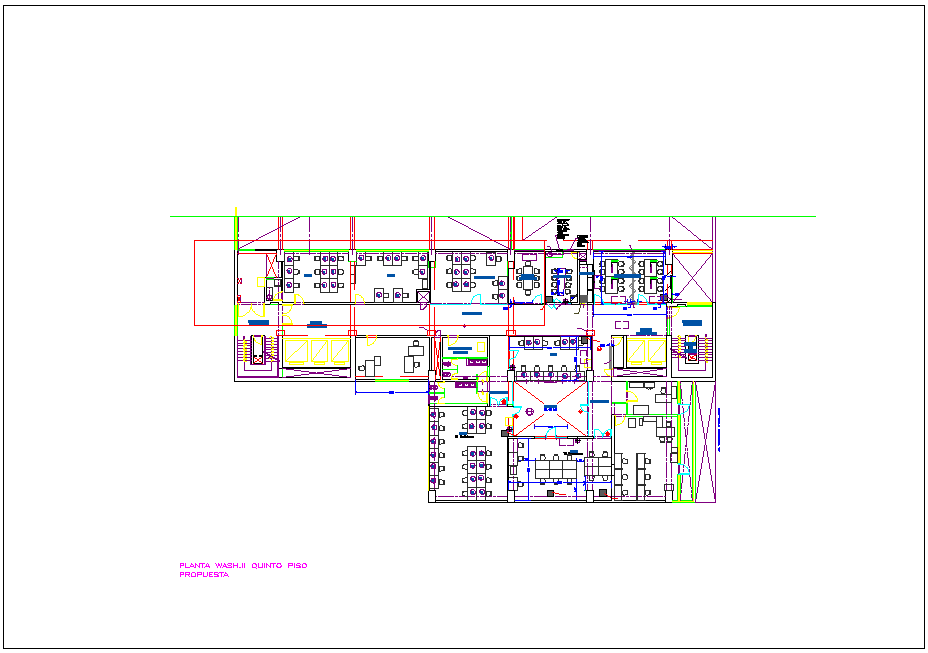Fifth floor plan with architectural view of Washington office dwg file
Description
Fifth floor plan with architectural view of Washington office dwg file in plan with view f area distribution and wall view,office area with necessary dimension.
Uploaded by:

