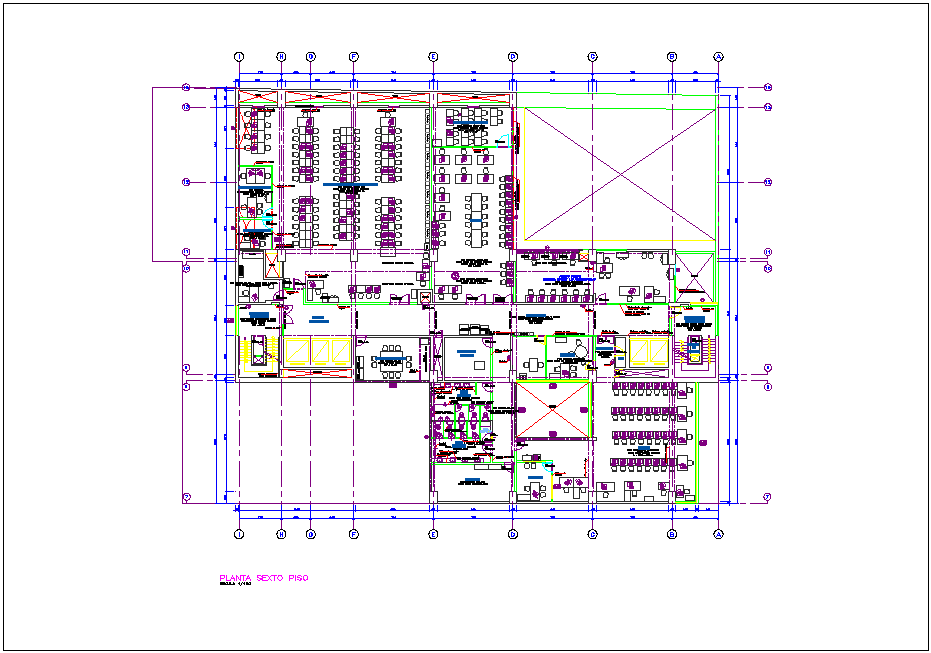Washington office building plan dwg file
Description
Washington office building plan dwg file in plan with view of area view with admin area,washing area view,meting area,head speedy long distance view,leader ship area with necessary dimension.
Uploaded by:
