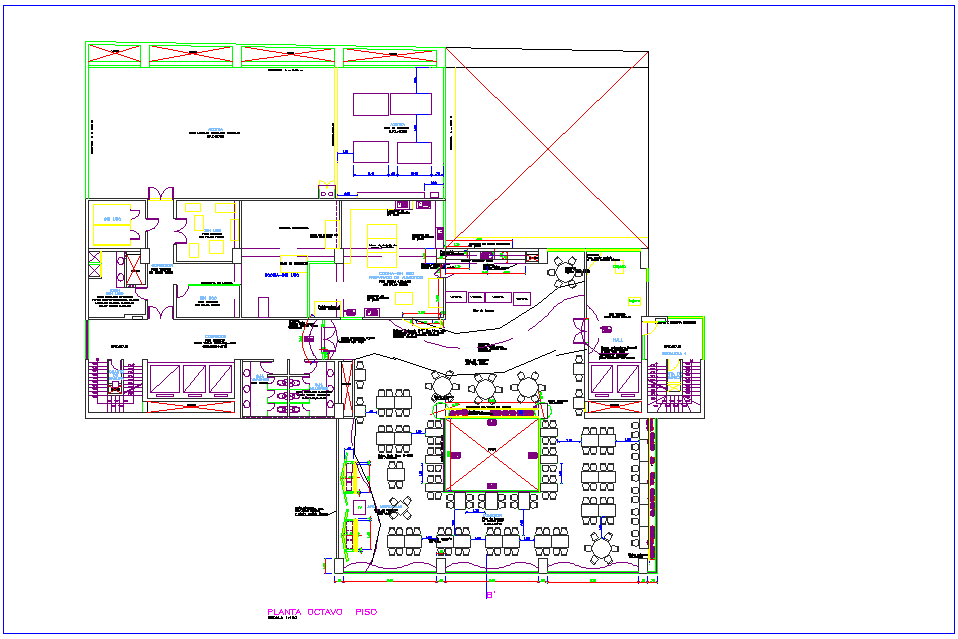Office floor plan design for Washington dwg file
Description
Office floor plan design for Washington dwg file in plan with area distribution with wall view and view of Washington central ax view, secretary office,corridor,office area,office distribution and washing area with necessary dimension.
Uploaded by:
