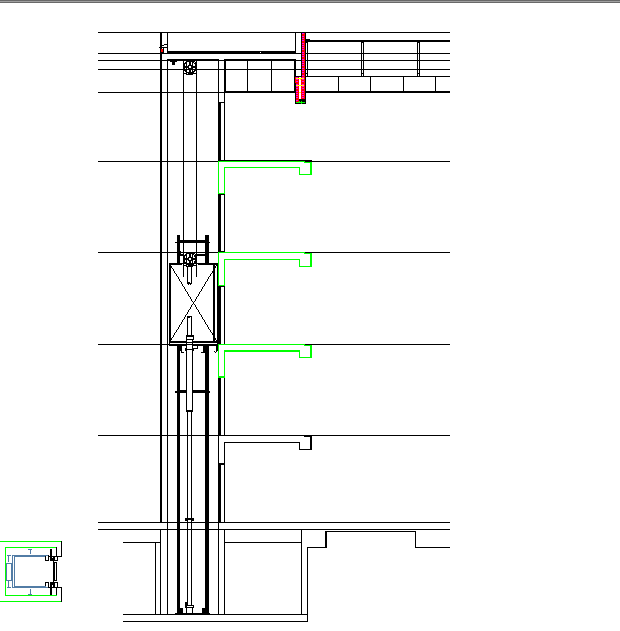Beam Structure Section cutting detail
Description
Beam Structure Section cutting detail. Drawing labels, details, and other text information extracted from the CAD file, naming detail,leveling detail,etc.
File Type:
DWG
File Size:
63 KB
Category::
Structure
Sub Category::
Section Plan CAD Blocks & DWG Drawing Models
type:
Free
Uploaded by:
zalak
prajapati
