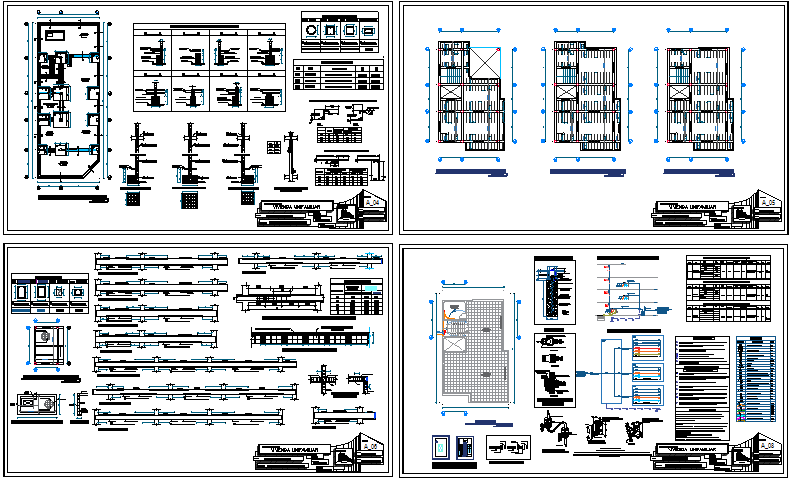Single family house architecture project dwg file
Description
Single family house architecture project dwg file.
Single family house architecture project that includes a detailed view of foundation plan view, constructive details, column construction, beam construction, concrete cement plan, staircase construction and much more of house project.
Uploaded by:
