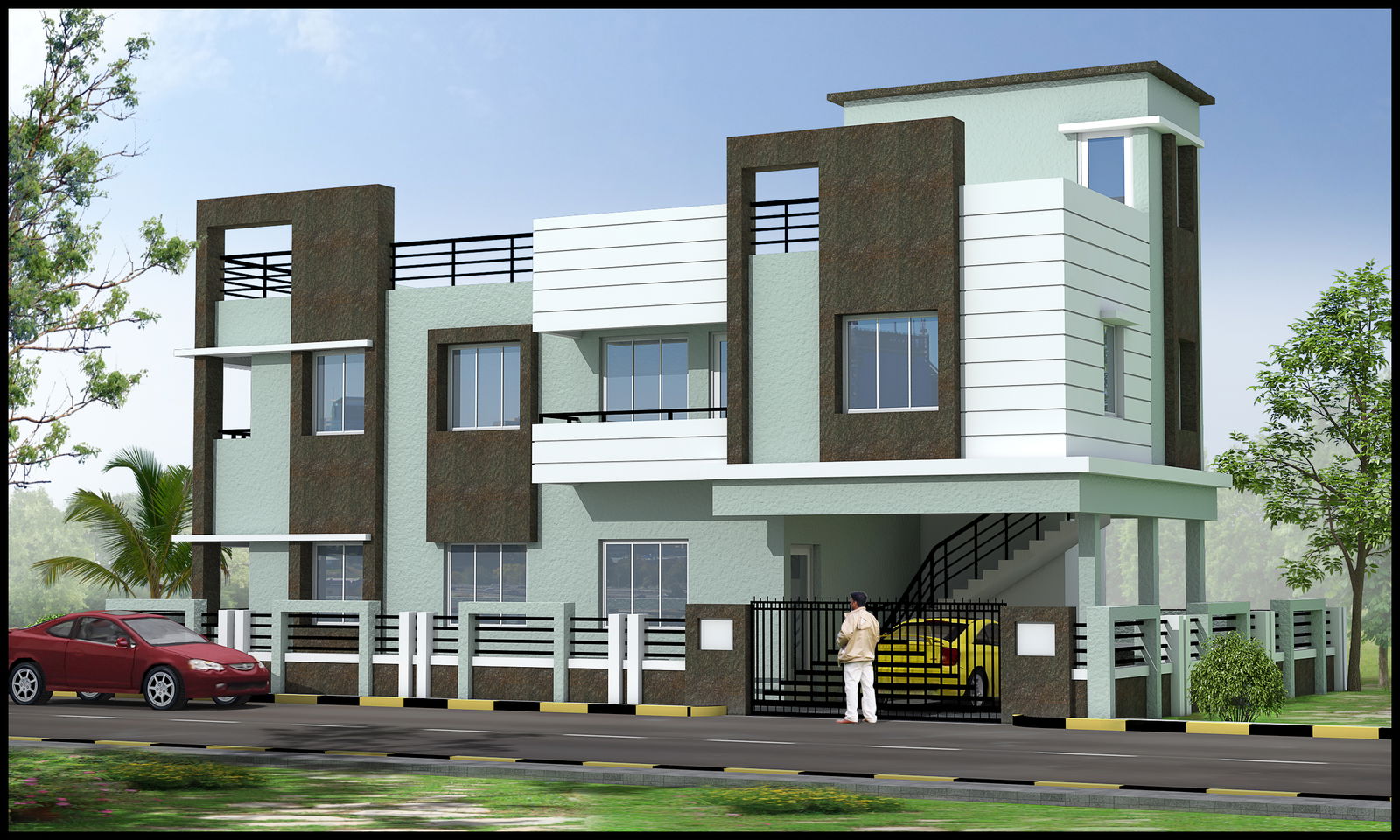duplex construction
Description
A small duplex floor plans along with furniture lay-out and all working drawings.two floors are there with a small parking space
File Type:
DWG
File Size:
2.4 MB
Category::
Projects
Sub Category::
Architecture House Projects Drawings
type:
Gold
Uploaded by:
sj
sulagna

