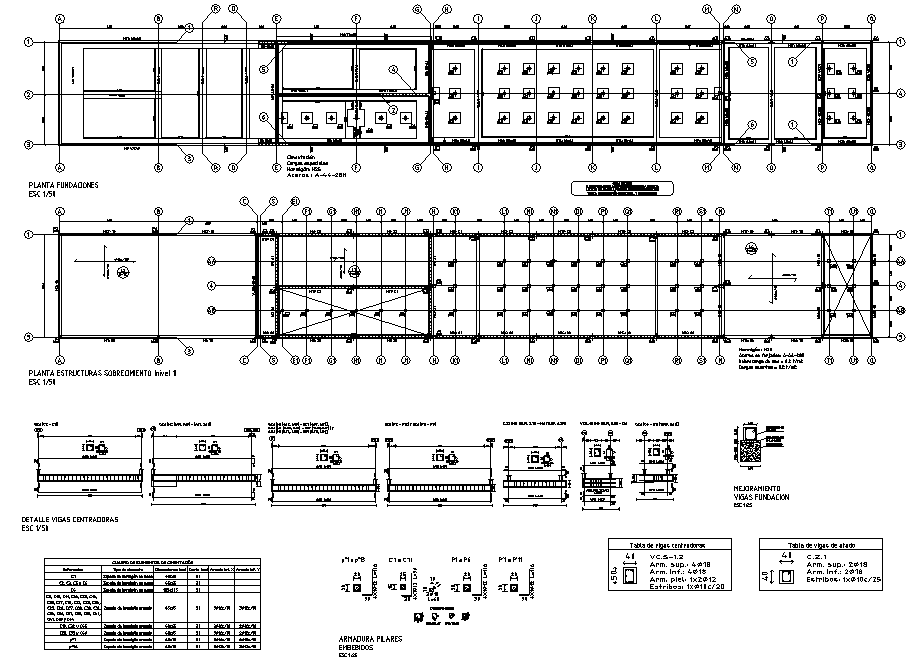Beam plan and section working house plan detail
Description
Beam plan and section working house plan detail, reinfrocement detail, diemnion detail, naming detail, column section detail, centre line detail, table specification detail, etc.
Uploaded by:

