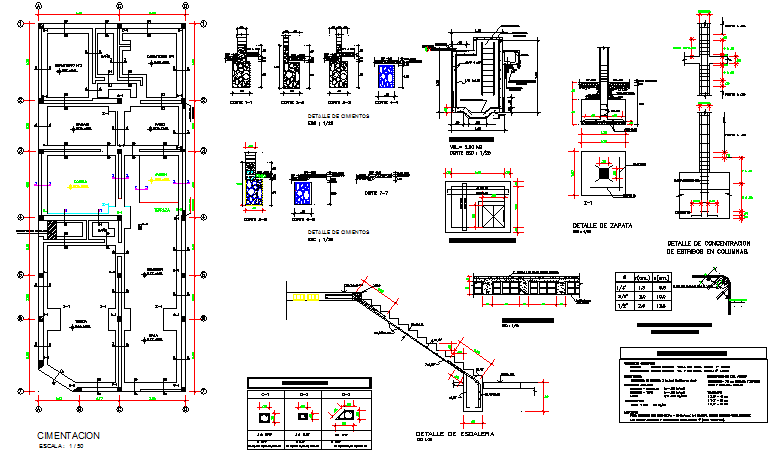Staircase and constructive details of house dwg file
Description
Staircase and constructive details of house dwg file.
Staircase and constructive details of house that includes a detailed view of foundation plan, concrete details, measures, materials, steps construction, supportive floor construction, beam construction, specifications and much more of construction details.
Uploaded by:

