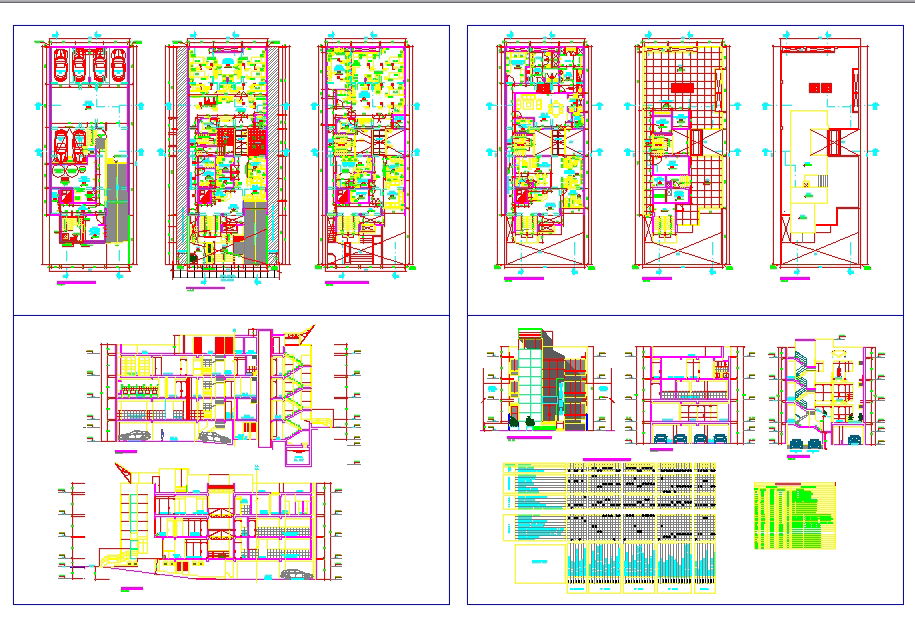Hospital type of Clinic design
Description
Hospital Detail design Download file.Hospital Project dwg. Layout plan of hospital include waiting area, special admit room, general admit room, auditorium, operation theaters, doctors cabinet, canteen, parking area.

Uploaded by:
john
kelly
