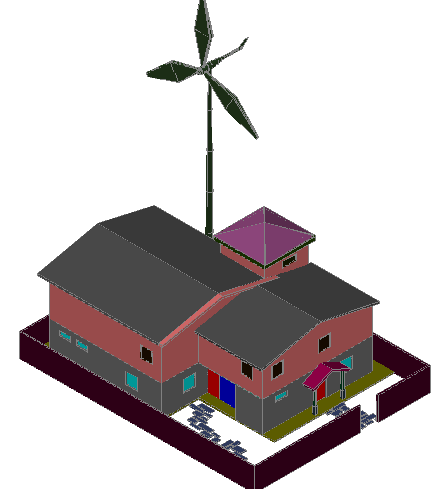3d top view design of country house dwg file
Description
3d top view design of country house dwg file.
3d top view design of country house that includes a detailed view of top view, roof view, staircase view, fence view, doors and windows view and much more of country house project.
Uploaded by:
