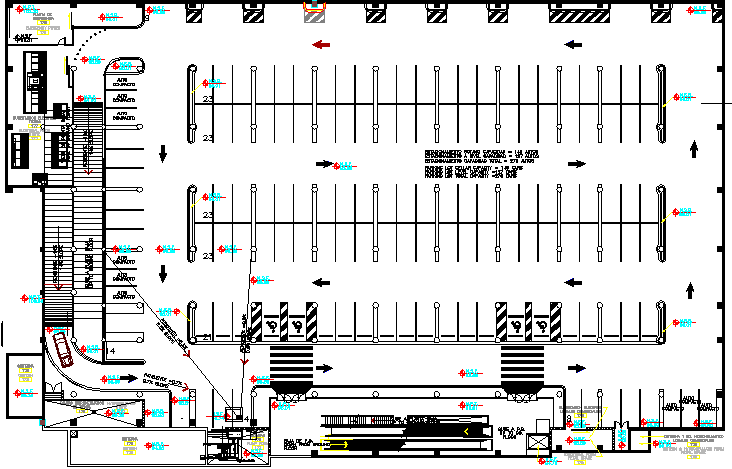Corporate office building architecture project dwg file
Description
Corporate office building architecture project dwg file.
Corporate building architecture project that includes a detailed view of indoor facilities, car parking lot, car ramp, security cabin, car parking view and much more of corporate building.
Uploaded by:

