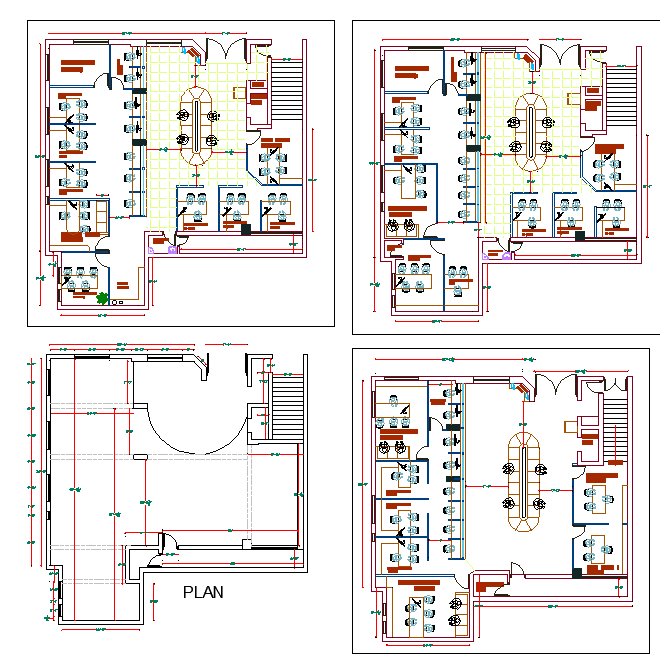Bank interiors layout
Description
Banks interiors layout plan and design include all interiors design. Download this projects in autocad dwg files.
...
Uploaded by:
Ahmad
Haruna
