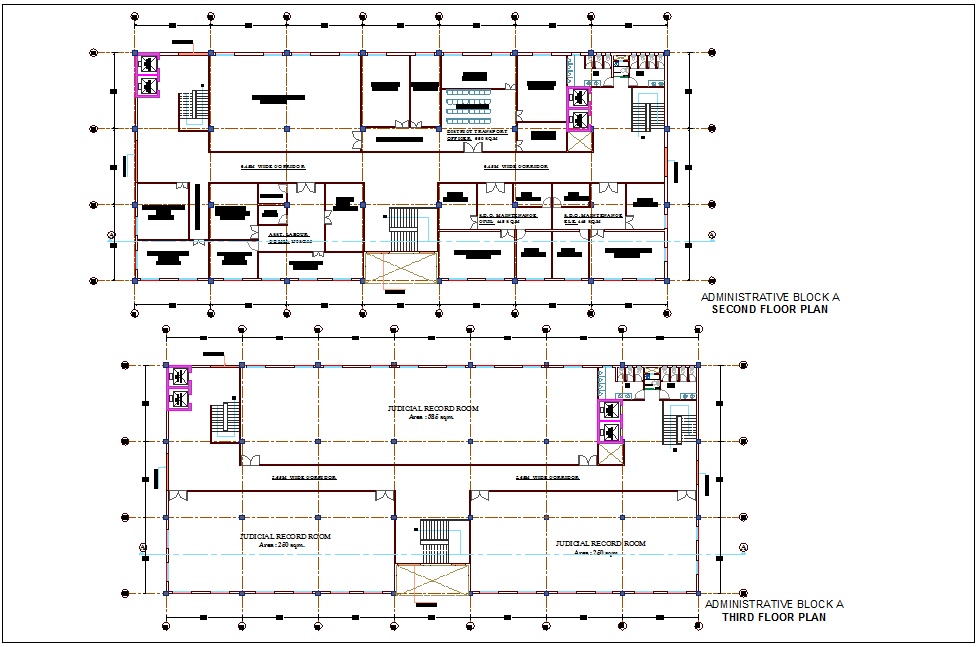Architectural view of administration building for block A with second and third floor plan dwg file
Description
Architectural view of administration building for block A with second and third floor plan dwg file in second floor plan with view of entry way with assistant commissioner office,assistance labor commissioner office,store and record room,S.D.O maintenance and third floor plan with view of
judicial record room with washing area view with necessary dimension.
Uploaded by:

