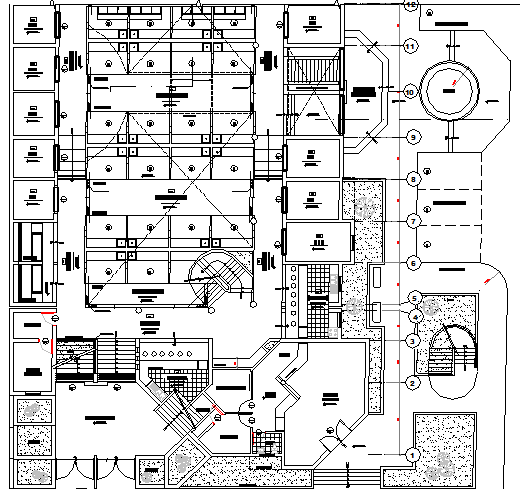Layout structure details of processing industrial plant dwg file
Description
Layout structure details of processing industrial plant dwg file.
Layout structure details of processing industrial plant that includes a detailed view of reception area, waiting area, inquiry desk, cafeteria, offices, employee offices, dining area, head offices, staff room, meeting room, conference hall and much more of floor plan details.
Uploaded by:

