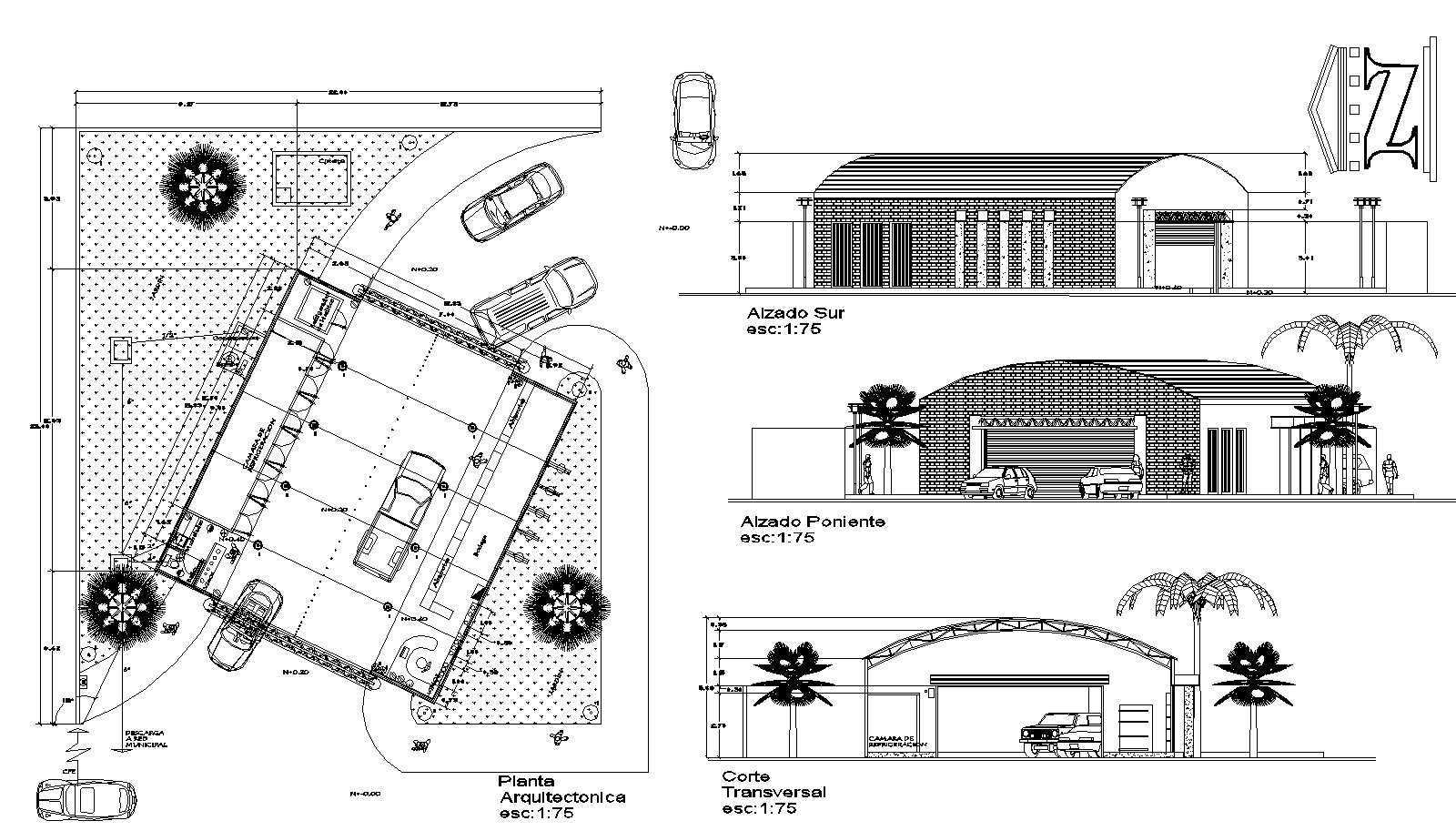Super market basement floor plan elevation and sectional view dwg file
Description
Super market basement floor plan elevation and sectional view dwg file. Includes a detailed view of column view, beam view, indoor roads, outdoor roads, specified car space, constructive details, entry gate, car parking in AutoCAD format.
Uploaded by:
