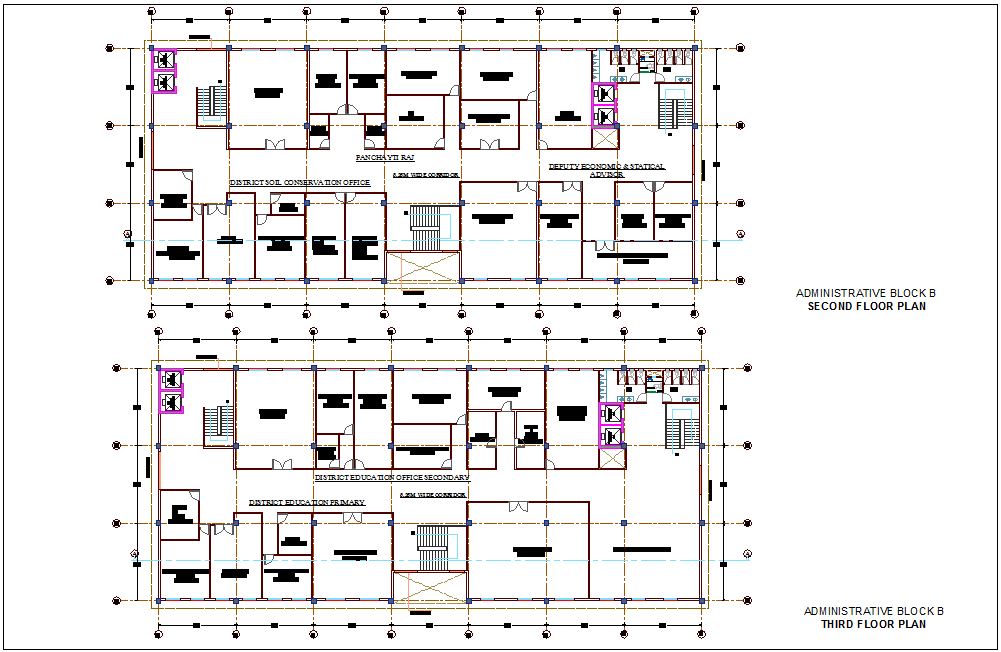Administration building Block B second and third floor plan with architectural view dwg file
Description
Administration building Block B second and third floor plan with architectural view dwg file in second floor plan with view of area view and view of lift area,sub divisional officer office view,store room,
clerical branch,account branch,drawing branch,soil conservation officer,draftsmen surveyor office,
drawing branch and view of planning branch and third floor plan with education officer with clerk office and washing area view with necessary dimension.
Uploaded by:

