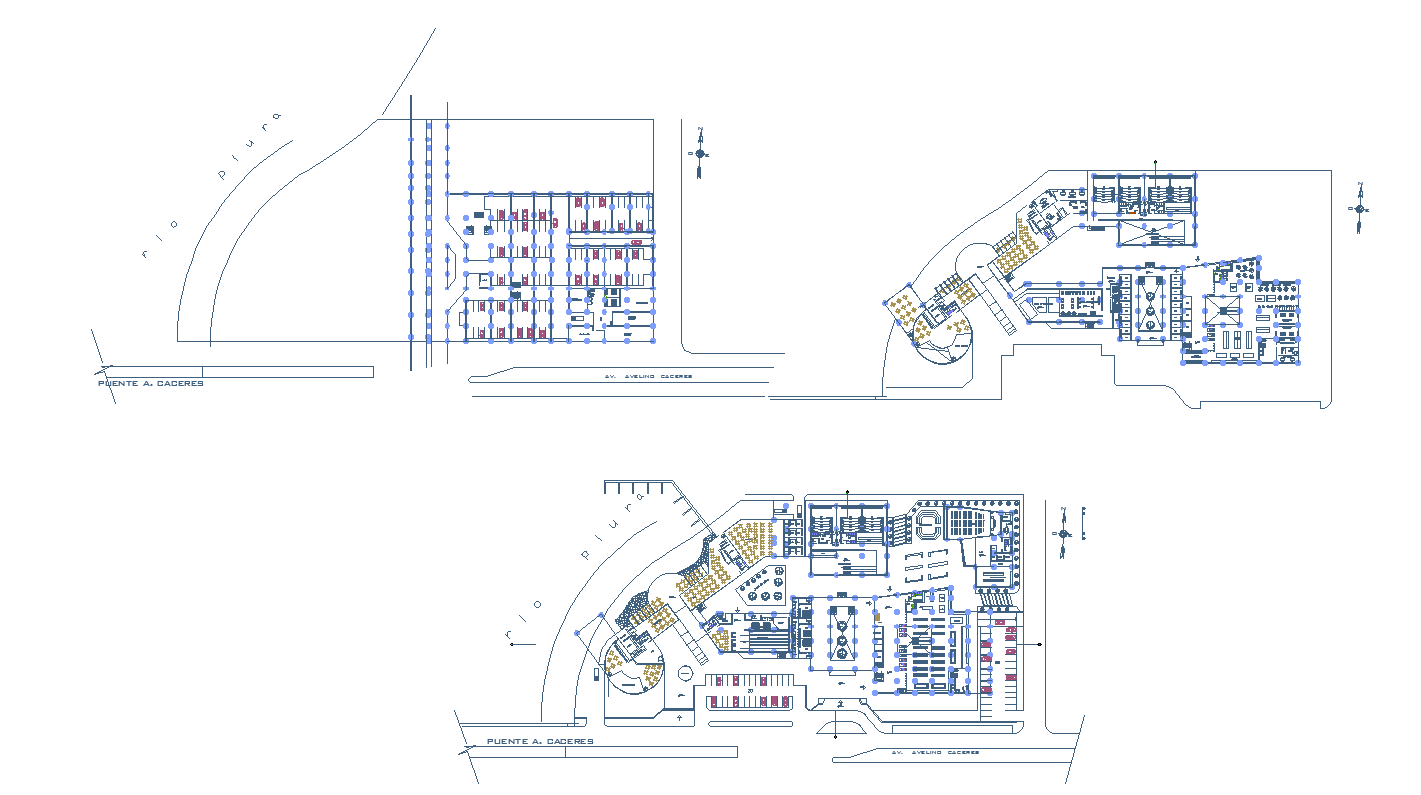Commercial center layout plan dwg file
Description
Commercial center layout plan dwg file. with the entryway, meeting hall, court area view, security guard cabin, service hall, toilets and much more of floor plan details, front and back sections, doors and windows view etc.
Uploaded by:
