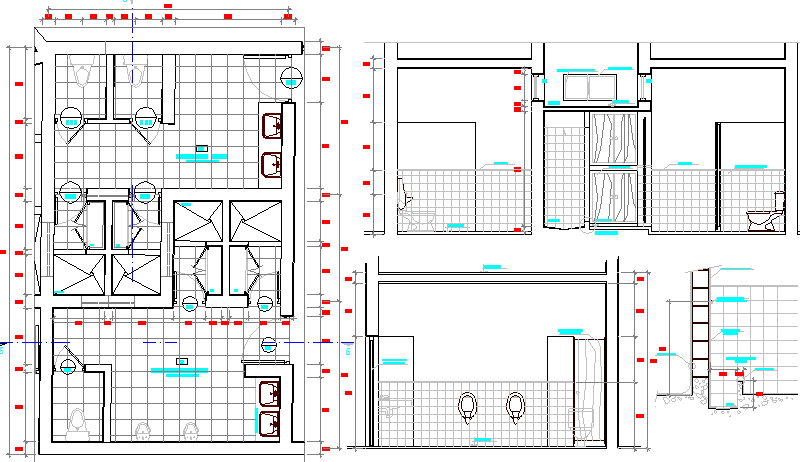Sanitary installation and sections of urban industrial plant dwg file
Description
Sanitary installation and sections of urban industrial plant dwg file.
Sanitary installation and sections of urban industrial plant that includes a detailed view of lobby, passage, balcony, doors and ventilation, toilets sheets, basins, plumbing details and much more of sanitary installation details.
Uploaded by:

