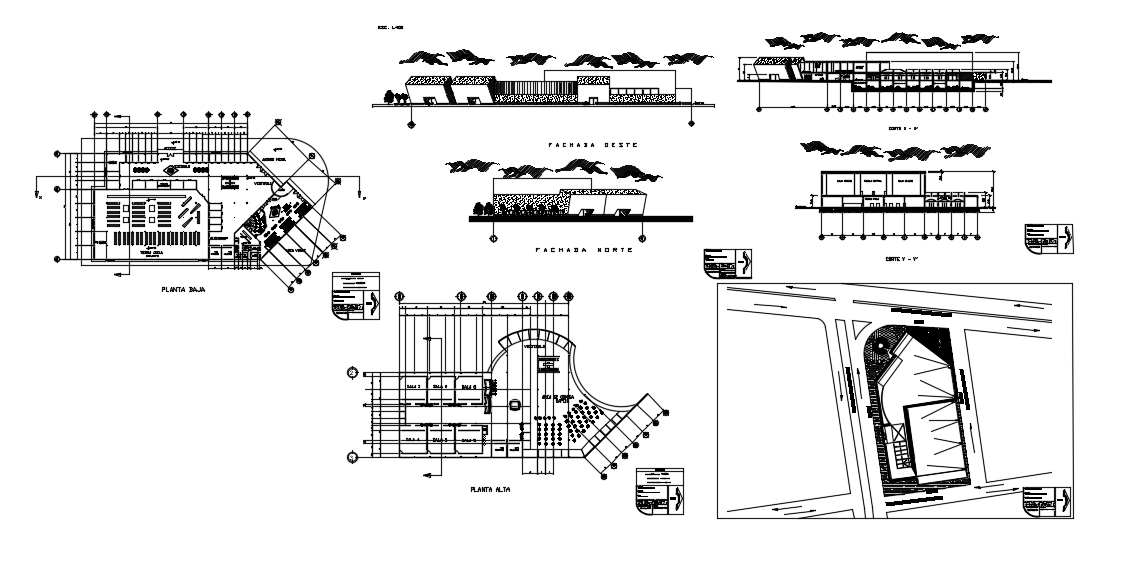Shopping mall detailed elevation and sectional view dwg file.
Description
Shopping mall detailed elevation and sectional view dwg file. with center lien plan detail, dimension detail, and location map of the shopping center, front elevation, back elevation, front and back sections, balcony view, doors and windows view indoor stores and much more of shopping center details in AutoCAD format.
Uploaded by:
