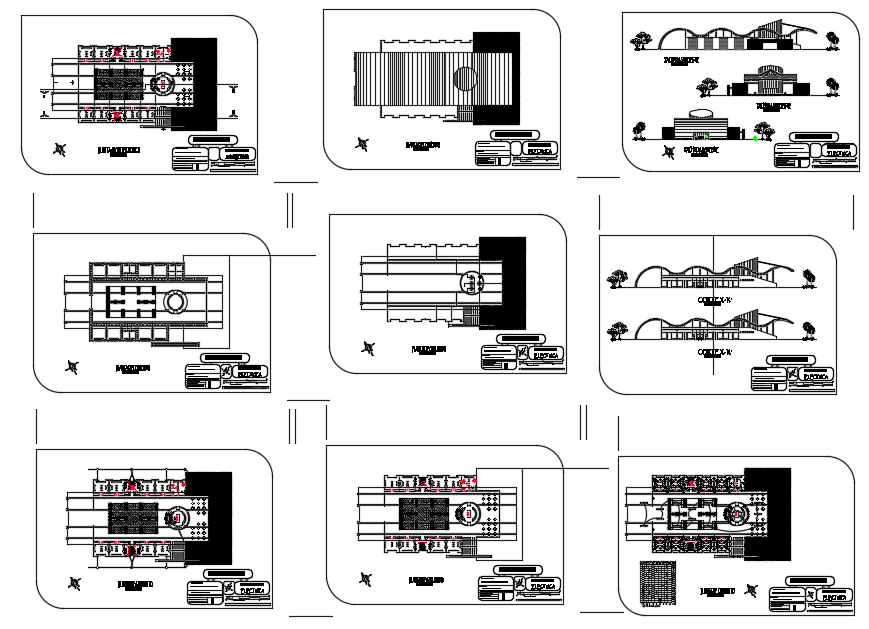Commercial center dwg file
Description
The architecture Commercial center dwg file. Includes Front and side elevation view details, structure plan, section plan, naming detail, elevation design drawing and and much more of Commercial center.
Uploaded by:
