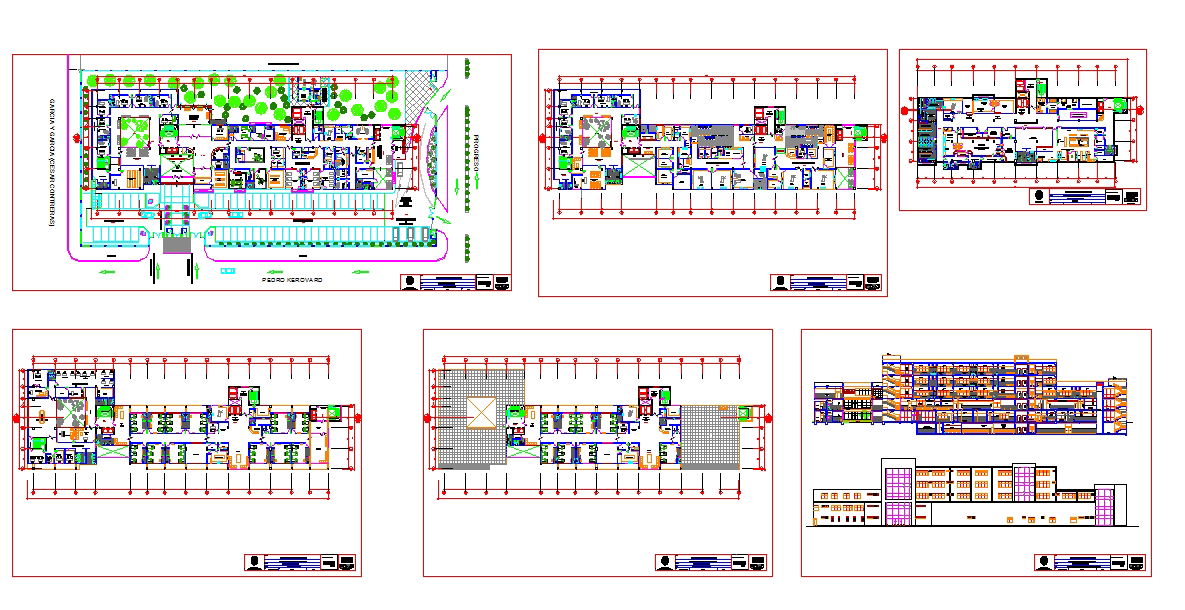General Hospital detail plan
Description
General Hospital detail plan DWG, General Hospital detail plan Download file, General Hospital detail plan Design. A hospital may be a single building or a number of buildings on a campus.

Uploaded by:
john
kelly
