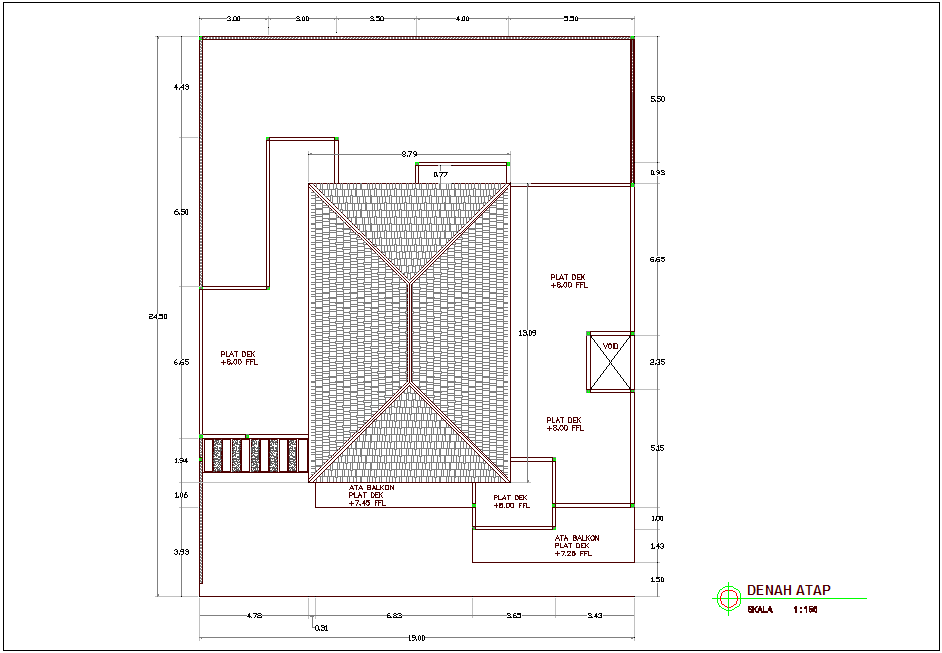Roof plan of office area with architectural view dwg file
Description
Roof plan of office area with architectural view dwg file in plan with view of area view with roof area,
plot view and view of terrace area view with necessary dimension.
Uploaded by:

