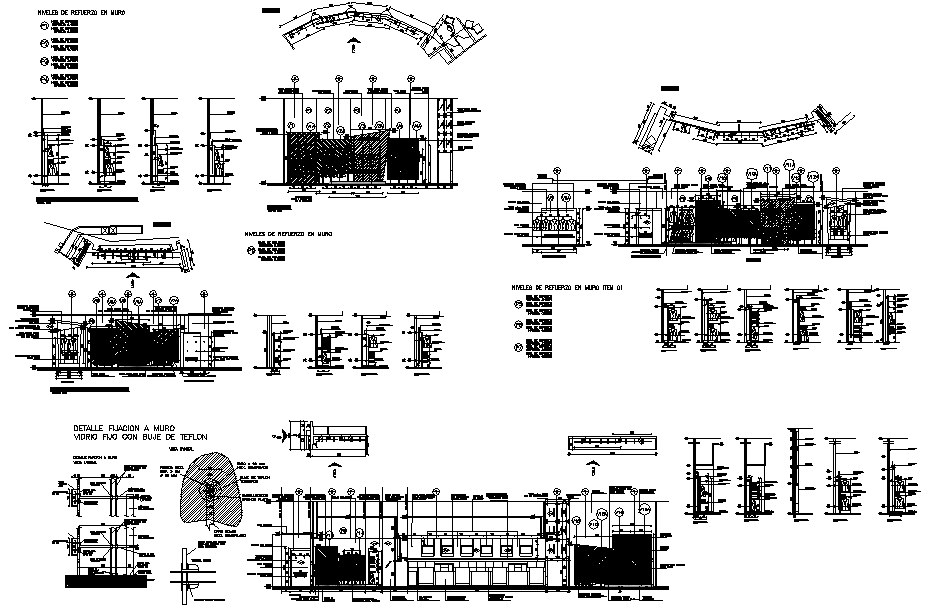Shopping Center Elevation & architecture dwg file
Description
Shopping center dwg file. Architecture layout, elevation and section details, dimension detail, naming detail, column detail, tree view, staircase view, balcony view, doors and windows view indoor stores, location map details in AutoCAD format.
Uploaded by:

