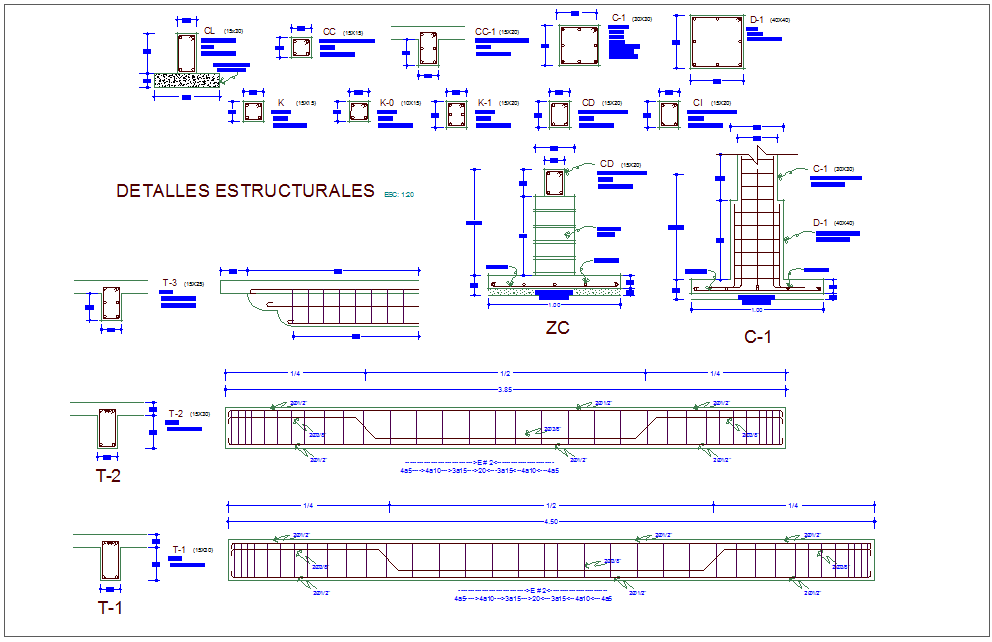Beam and column design view with structural view for municipal agency dwg file
Description
Beam and column design view with structural view for municipal agency dwg file in elevation with view of beam with connection of column and plan and view of column with its plan view with column elevation with its foundation with necessary dimension.
Uploaded by:

