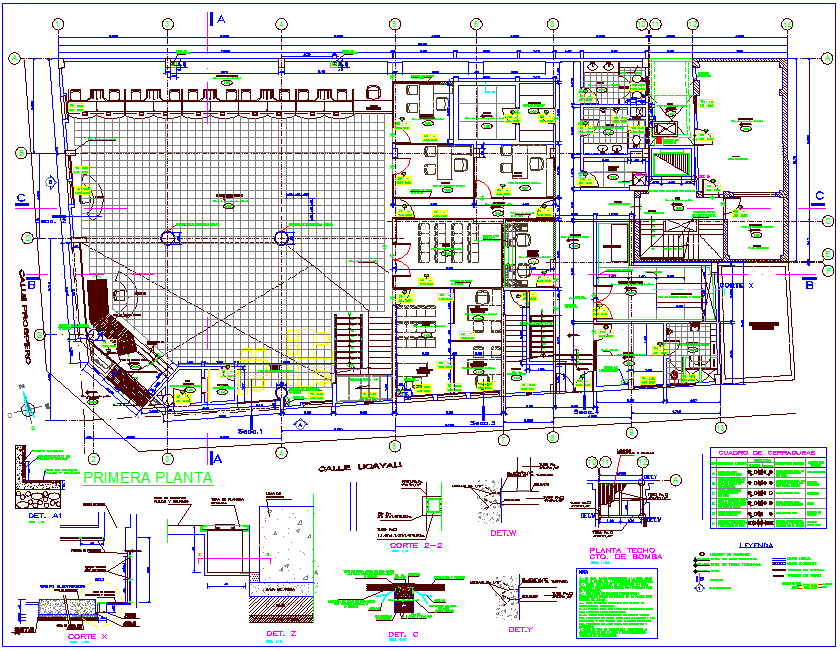Financial office plan with first floor dwg file
Description
Financial office plan with first floor dwg file in plan with view of area view with wall view and view of
entry way,operational officer office view,employee area view,hall,corridor,room and washing area view with necessary view and dimension.
Uploaded by:
