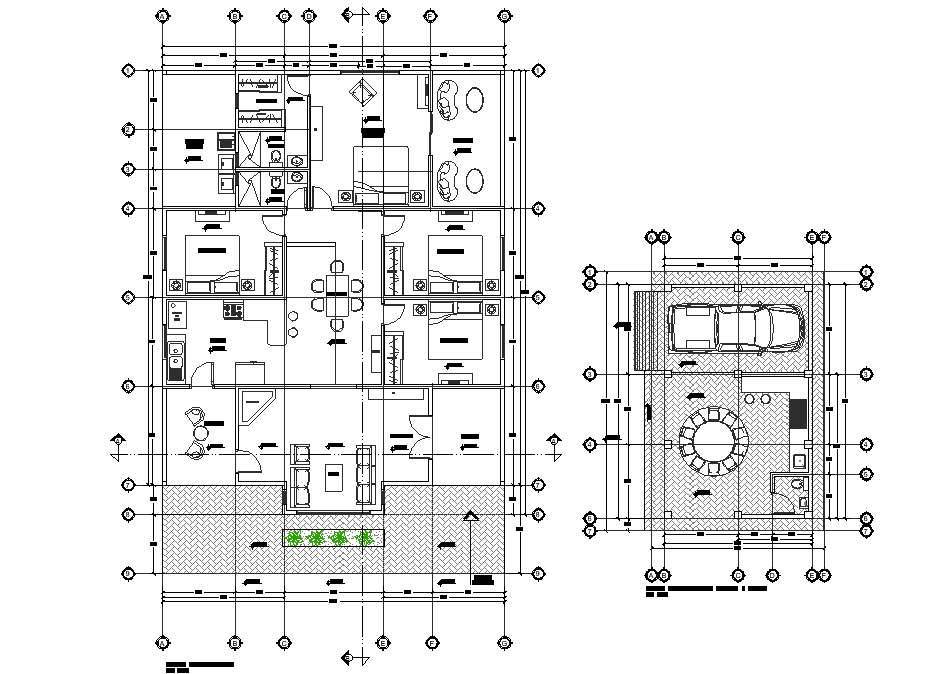Cottage plan layout file
Description
Cottage plan layout file, landsceping detail in tree and plant detail, car parking detail, centre line detail, furniture detail in sofa, table, chair, bed, cub board, door and window detail, section line detail, dimension detail, etc.
Uploaded by:

