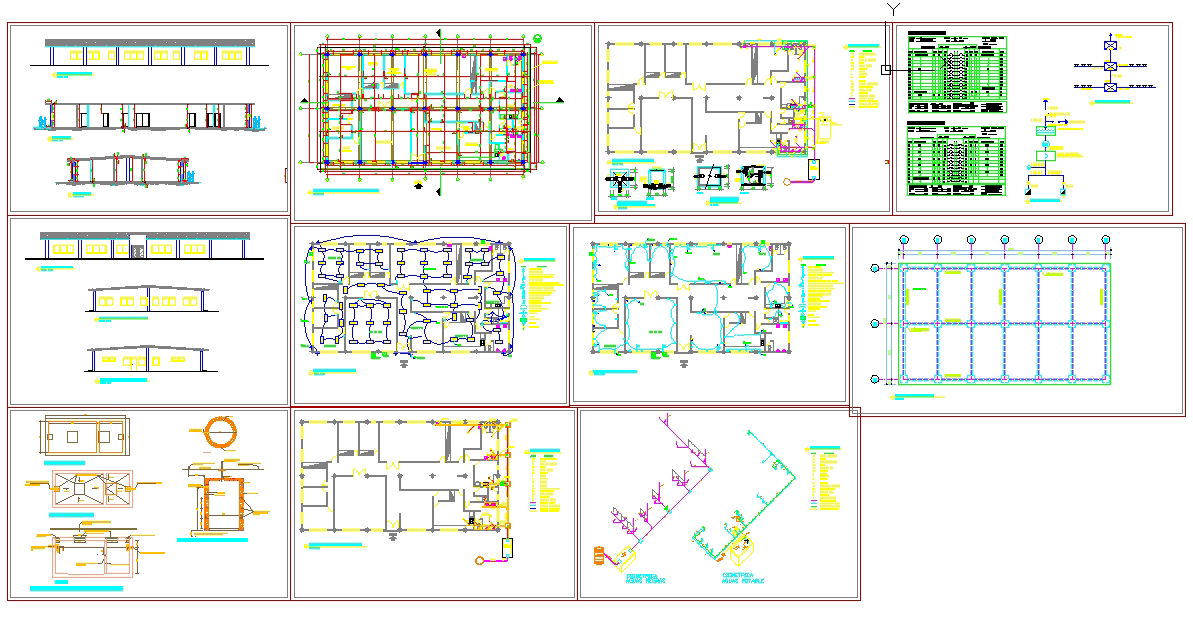Medical Centre project plan
Description
Doctors acknowledge that Minute Clinics and other retail-based clinics are convenient. They admit that the clinics are cutting into their own income. Medical Centre project plan Download file, Medical Centre project plan Detail file.

Uploaded by:
Jafania
Waxy
