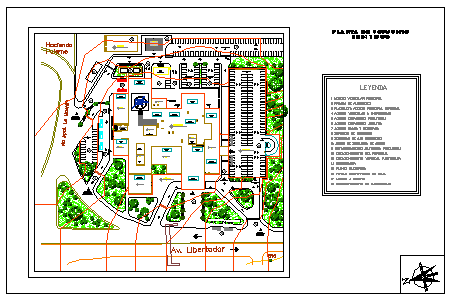Ground floor of pre delivery hospital design drawing
Description
Here the Ground floor of pre delivery hospital design drawing with landscaping layout, furniture layout, working layout and also mentioned legending table in this auto cad file.
Uploaded by:
zalak
prajapati

