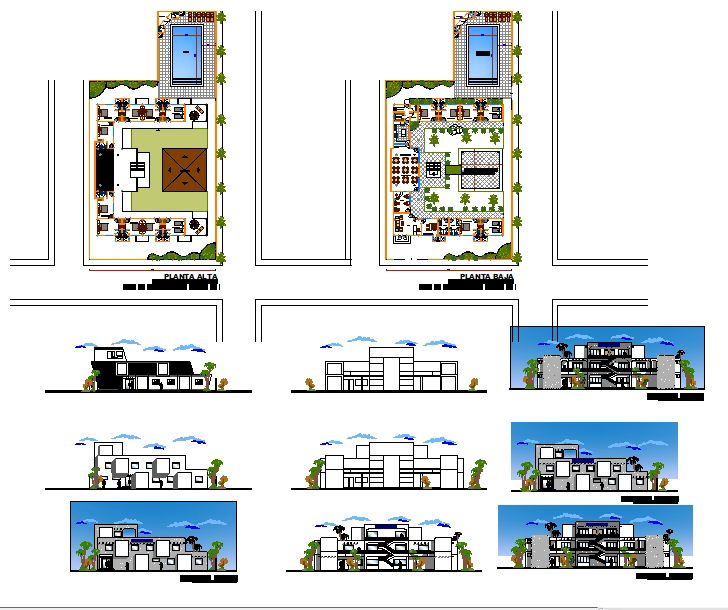Hostel Plan Project
Description
Hostel Plan Project Download file, Hostel Plan Project DWG, Hostel Plan Project Design. layout plan of hostel room with furniture detail, stair plan, stair construction with steel, concrete and marble, toilet plan of Hostel Room Plan.

Uploaded by:
john
kelly
