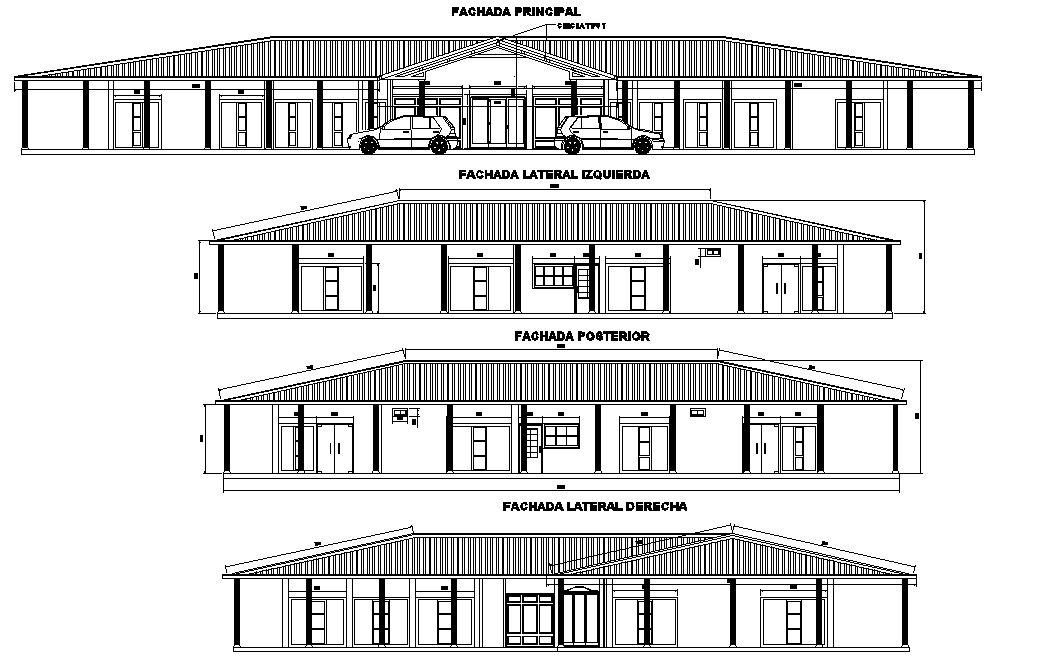Detail elevation cabin plan autocad file
Description
Detail elevation cabin plan autocad file, front elevation detail, right elevation detail, left elevation detail, back elevation detail, dimension detail, car parking detail, namign detail, furniture detail in door and window detail, etc.
Uploaded by:
