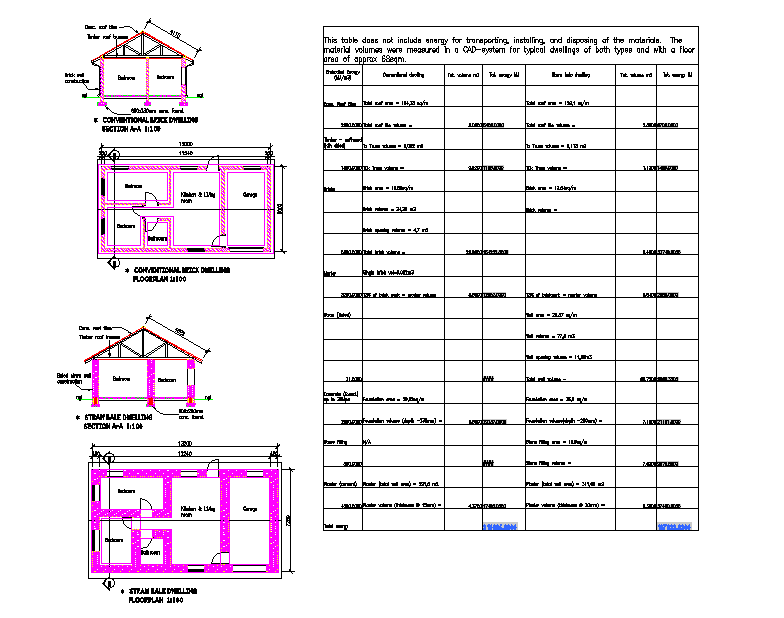Residential Simple House Detail
Description
Residential Simple House Detail in autocad file, Kitchen & Living room, Bathroom, Bedroom, Garage, Plaster (total wall area) = 291,6 m2, Timber roof trusses, Baled straw wall construction.
Uploaded by:
zalak
prajapati
