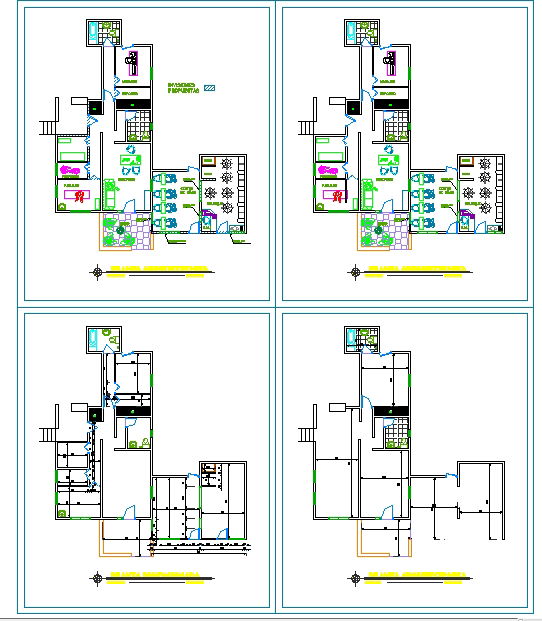Clinic plan and elevation design
Description
Clinic plan and elevation design DWG, Clinic plan and elevation design Detail file. ome clinics grow to be institutions as large as major hospitals, or become associated with a hospital or medical school, while retaining the name “clinic."

Uploaded by:
Harriet
Burrows
