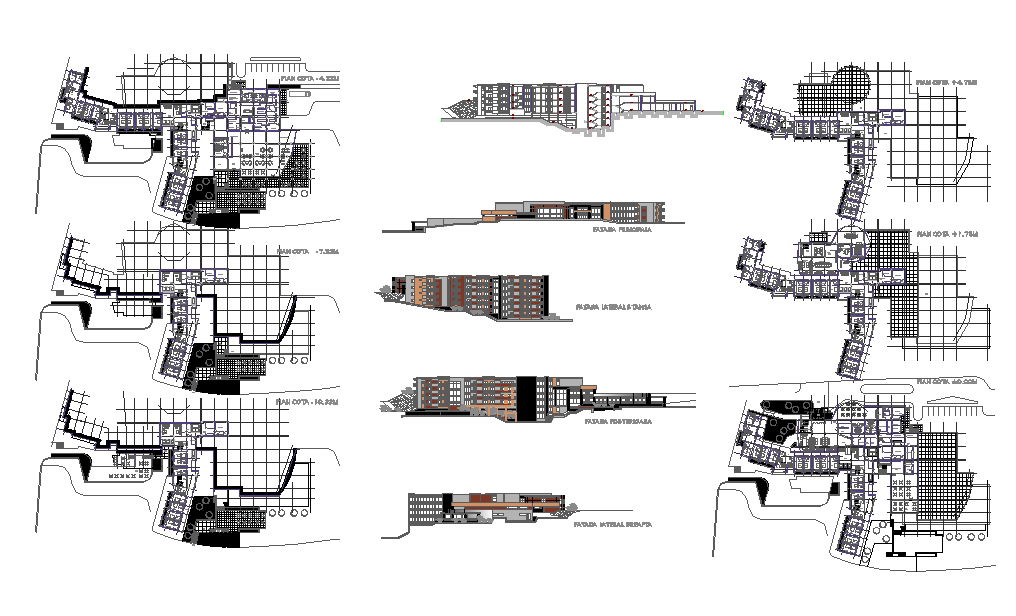5 Star Hotel Plan Design
Description
Hotel interior design, basement floor plan,and ground floor plan of furniture layout plan. parking space, restaurant and detailing of hotel. 5 Star Hotel Plan Design DWG, 5 Star Hotel Plan Design Download file, 5 Star Hotel Plan Design Project

Uploaded by:
Harriet
Burrows
