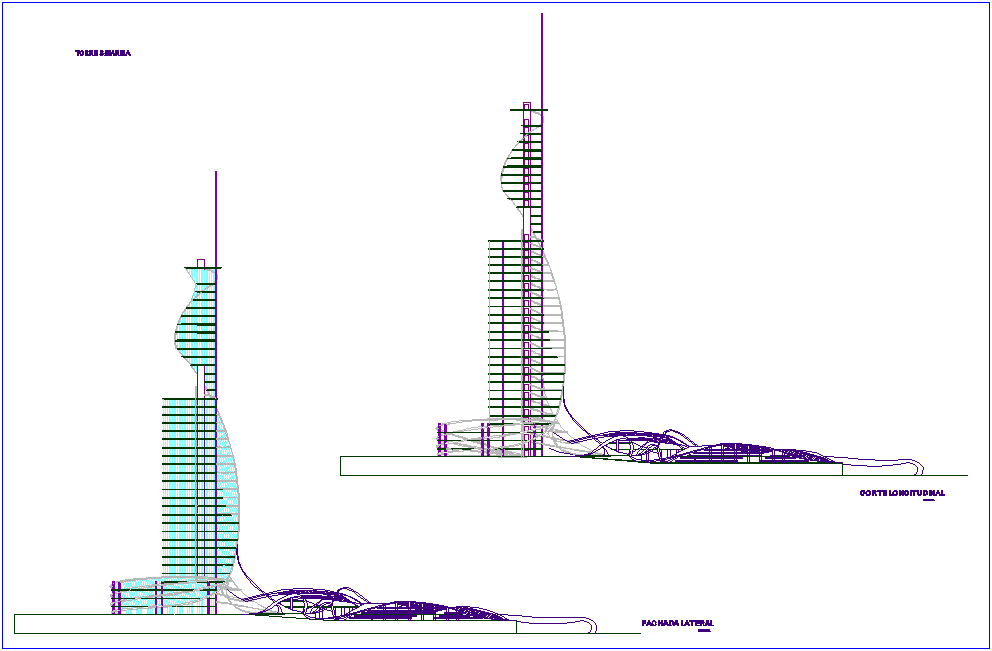Elevation and section view of tower dwg file
Description
Elevation and section view of tower dwg file in elevation with view of tower height in circular view with
base and floor view of tower and section view with circular view of tower and floor view with door in section view with necessary view.
Uploaded by:

