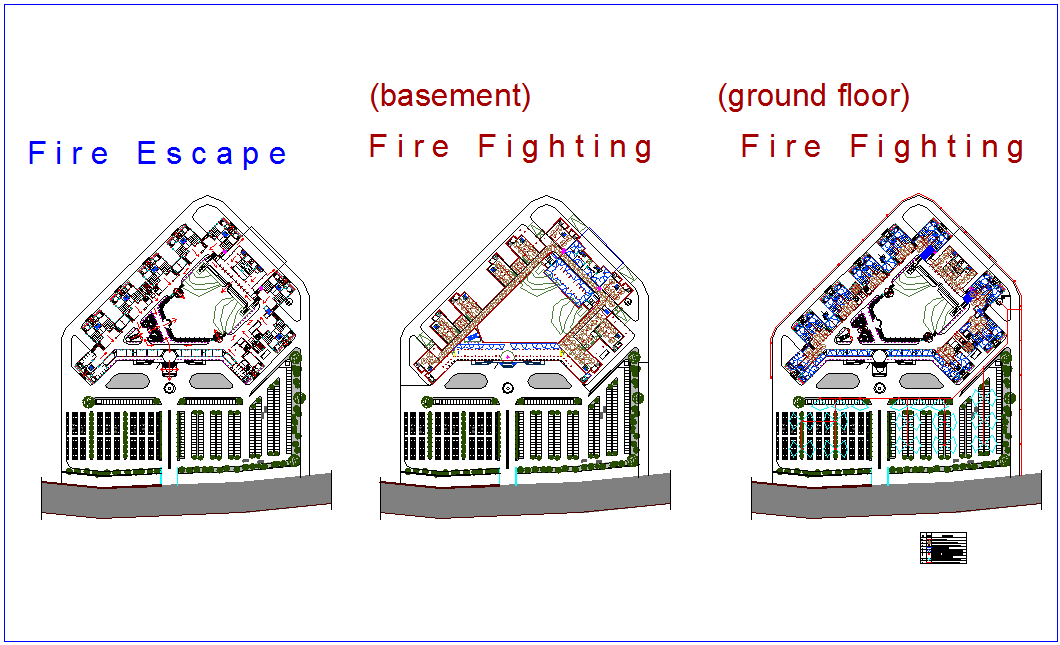Court design with floor view and fire fighting dwg file
Description
Court design with floor view and fire fighting dwg file in plan with basement view and view of ground floor with single line of C O 2 and view of fire fighting symbol.
File Type:
DWG
File Size:
12 MB
Category::
Dwg Cad Blocks
Sub Category::
Autocad Plumbing Fixture Blocks
type:
Gold
Uploaded by:

