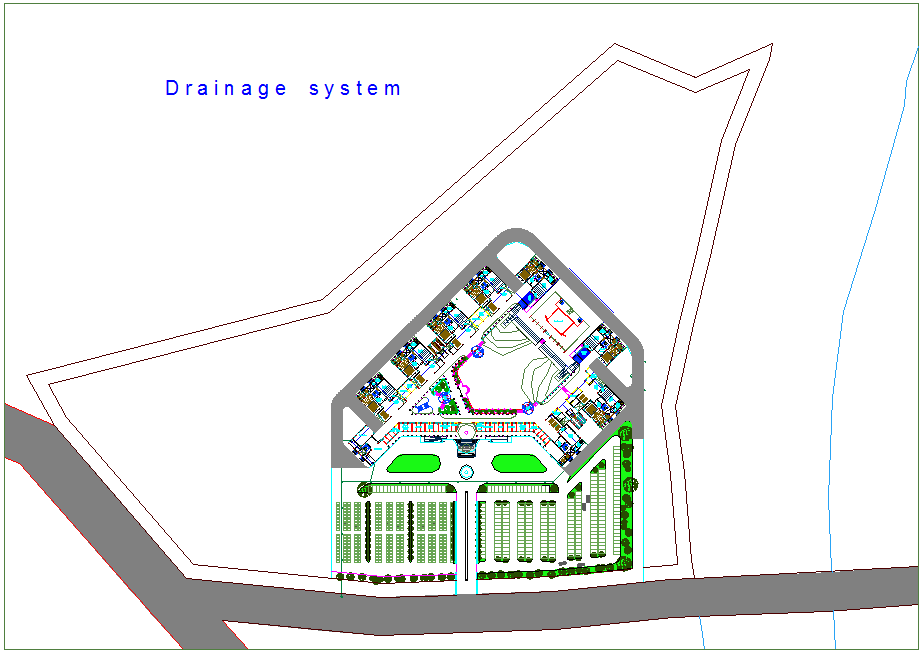Drainage system for court design dwg file
Description
Drainage system for court design dwg file in plan with view of area distribution and view of different
government area and view of wall and distribution view and single drainage line view with washing
area view with necessary dimension.
File Type:
DWG
File Size:
12 MB
Category::
Dwg Cad Blocks
Sub Category::
Autocad Plumbing Fixture Blocks
type:
Gold
Uploaded by:
