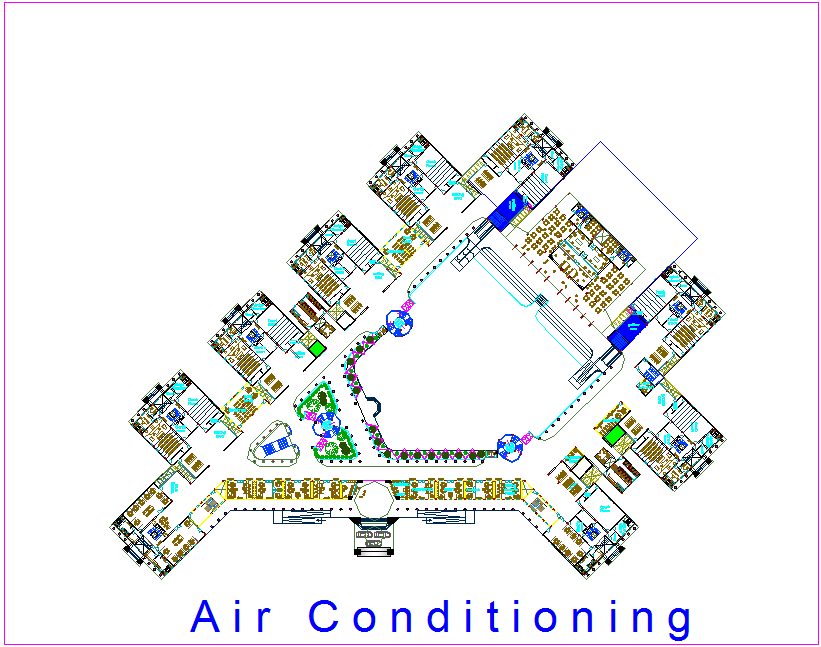Air conditioning system of court design dwg file
Description
Air conditioning system of court design dwg file in plan with view of area distribution of court with view of court room,judge chamber,clerk room,stenographer area view and wall distribution view and
view of air conditioning line view.
File Type:
DWG
File Size:
12 MB
Category::
Dwg Cad Blocks
Sub Category::
Autocad Plumbing Fixture Blocks
type:
Gold
Uploaded by:
