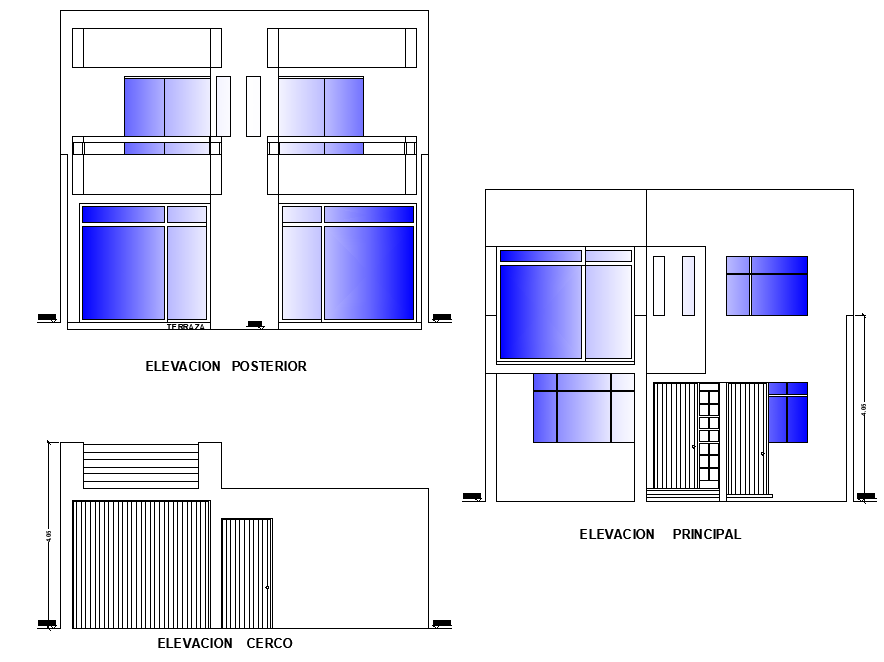Elevation beach house autocad file
Description
Elevation beach house autocad file, front elevation detail, right elevation detail, left elevation detail, dimension detail, furniture detail in door and window detail, leveling detail, etc.
Uploaded by:
