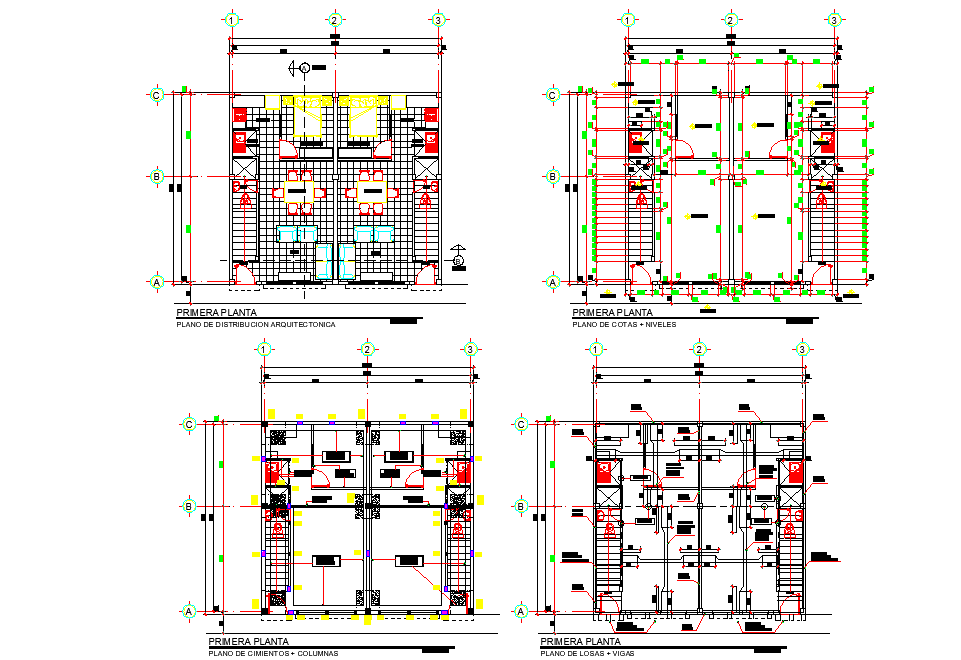Apartment house plan detail autocad file
Description
Apartment house plan detail autocad file, centre lien detail, dimension detail, naming detail, stair detail, furniture detail in table, chair, door, window, sofa and cub board detail, toilet detail, detail, etc.
Uploaded by:
