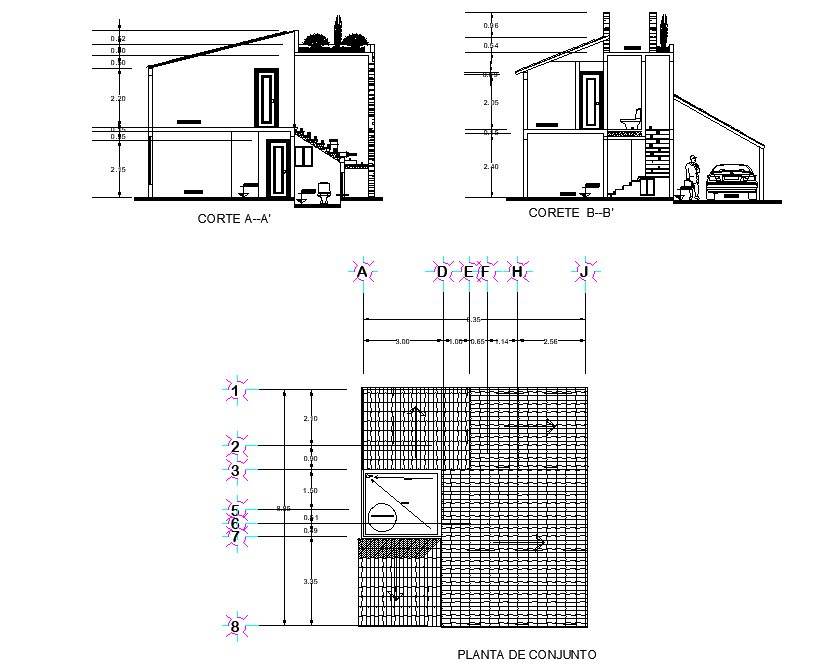Roof and section house plan detail
Description
Roof and section house plan detail, section A-A’ detail, section B-B’ detail, centre lien detail, dimension detail, car parking detail, stair detail, furniture detail in door and window detail, etc.
Uploaded by:
